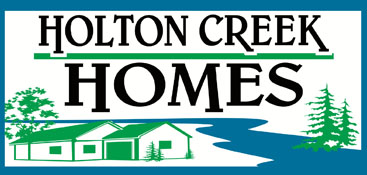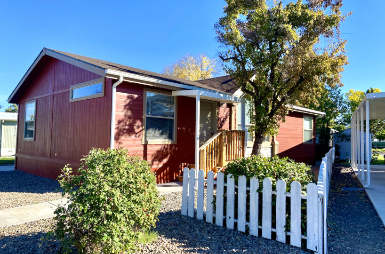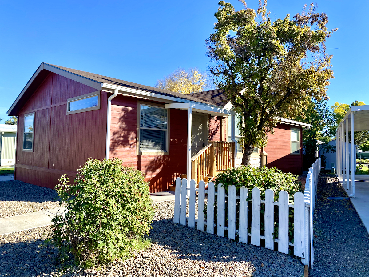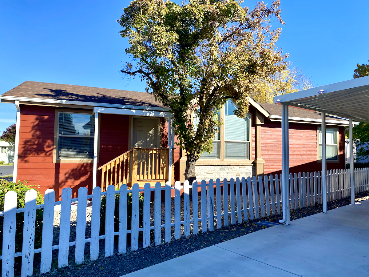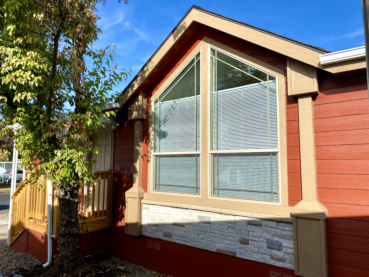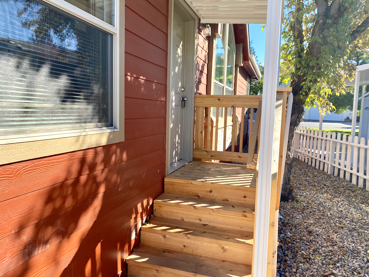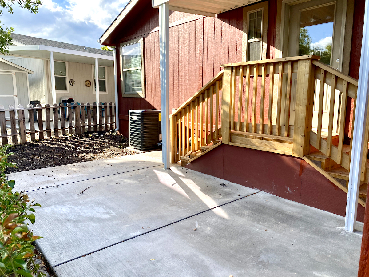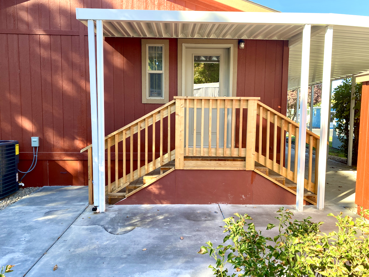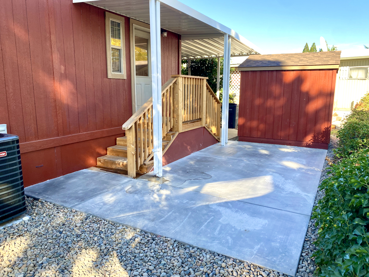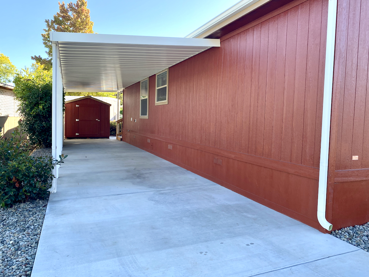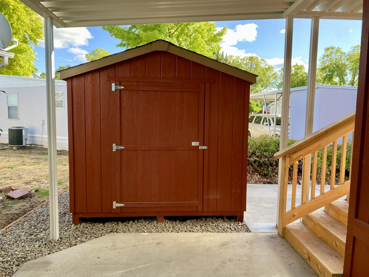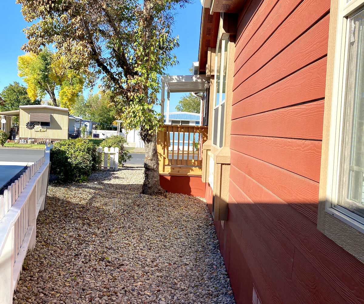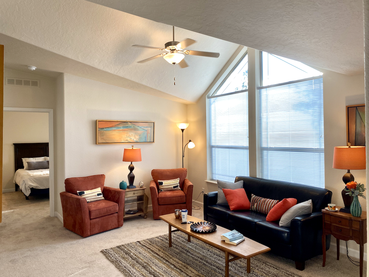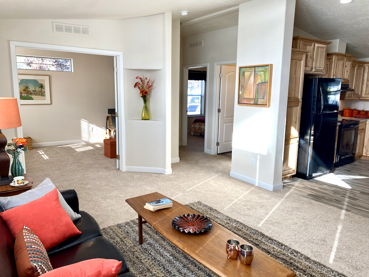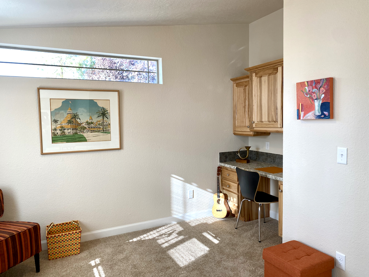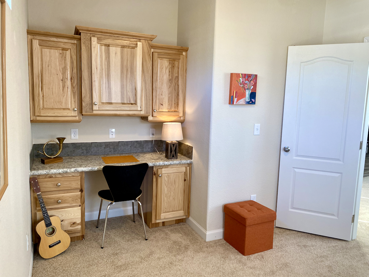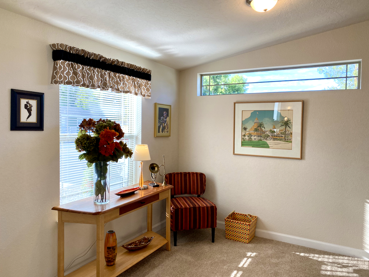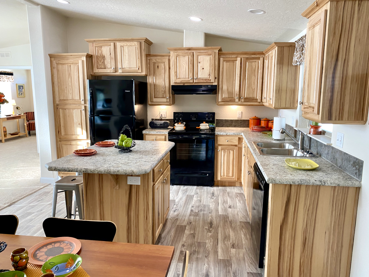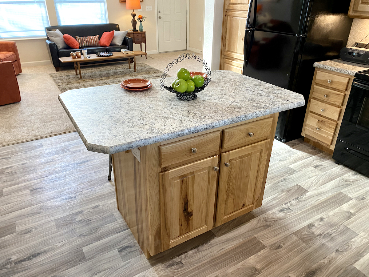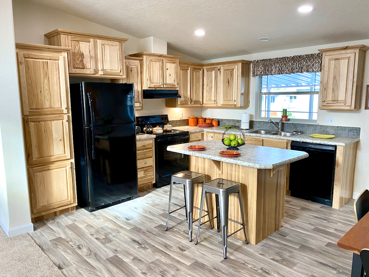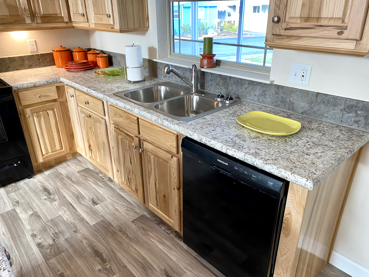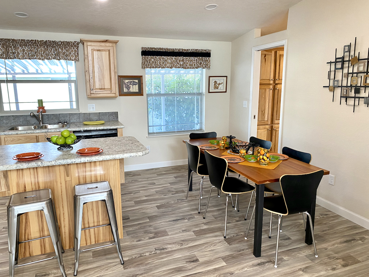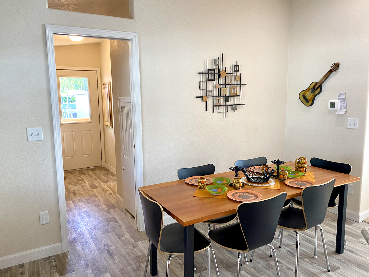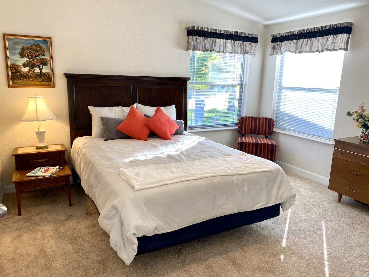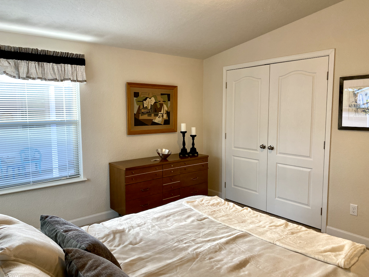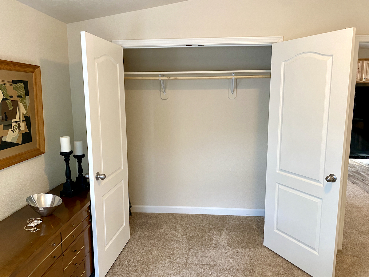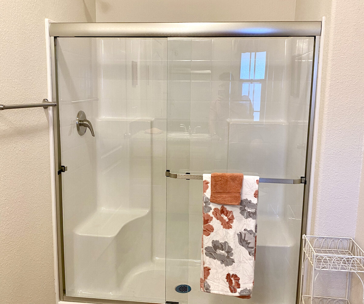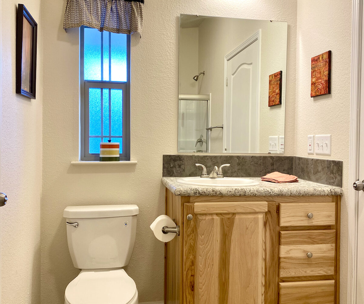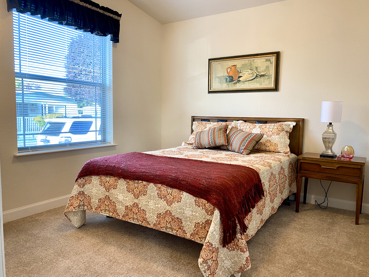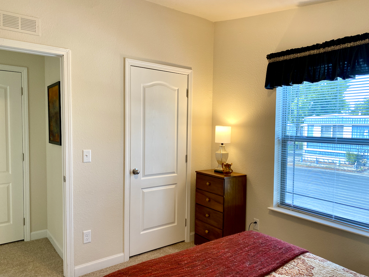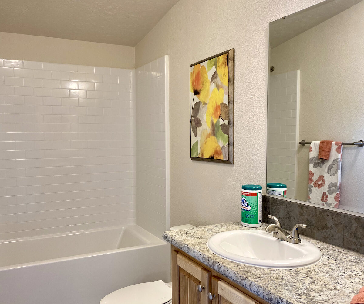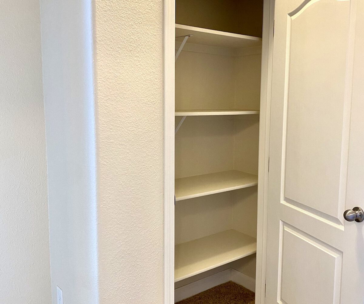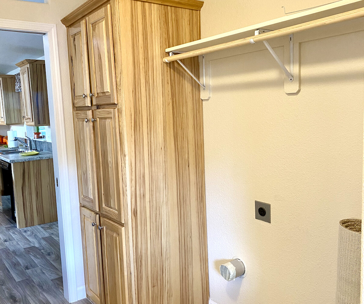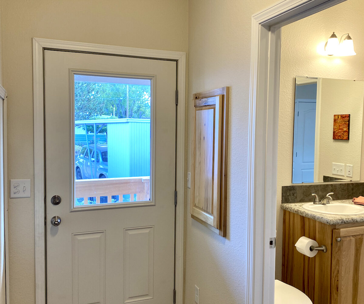Kit Custom Homebuilders Pinehurst Model 2501
Home Features
- This brand new nicely laid out 1,174 Sq. Ft. 2 bedrooms plus den, 2 bath home is located in highly popular Rogue Valley Meadows .
- Super efficient Energy Star 2’x6′ construction for low power bill and comfortable living.
- Tape & textured throughout.
- Vaulted prism dormer in Living Room, tons of light!
- Ceiling fan with light in living room.
- Spacious and open floor plan features large windows with metal blinds and excellent wall space for furniture placement.
- Built in computer center in den featuring power outlet, tv and phone jack.
- Enjoy the open kitchen with generous natural hickory cabinets and full black appliance package including range, refer, dishwasher, black sink, pull-out sprayer faucet, and island work center with snack bar.
- Recessed LED can lighting package in kitchen and dining area with under cabinet lighting near range.
- Generous primary main bedroom with large double closet and attached bath.
- One piece fiberglass tub shower combo, china sink and bank of drawers in guest bath.
- One piece fiberglass walk in shower with glass doors, china sink, bank of drawers, and window over stool in master bath.
- Separate laundry room directly off the carport and into the kitchen for easy access with groceries or supplies.
- Lots of built-in home storage including pot and pan pantry cabinet and 2 linen closets.
- Fully electric home including water heater, furnace, and new 2.5 ton heat pump for both heating and air conditioning.
- Exterior can lights under eaves of home at all four corners.
- Exterior frost free faucet and exterior power outlet on carport side.
- 10′ x 65′ new concrete driveway with 12′ x 40′ aluminum carport awning.
- 8′ x 8′ wood storage shed at the end of the carport.
- Fibercement and smart panel wood siding with fibercement skirting.
- Architectural shingle composition roof.
- Dual glaze low-E vinyl framed Cascade windows with prairie grids and custom frame color.
- New 4 ‘x 4’ cedar platforms & steps at front and rear door.
- New aluminum awnings over front and rear door.
- New gutters and downspouts.
- Super easy care yard (river rock with weed barrier) with 9’x18′ concrete patio at rear of home for seating, barbecuing or just to enjoy the open space.
Turn-key and ready for you!
$187,500
Park Features
- Wonderful privately owned 55 + park with wide streets and generous sized home spaces ! Space fee approximately $715 a month including water sewer and trash. See park manager regarding indoor pet rules. Easy access community, close to public transportation, shopping, eateries and pharmacies! This park is very well managed and shows pride of home ownership throughout the community!
Location
Floor Plans & Pricing
| Name | Beds | Baths | Size | Price | Availability | |
|---|---|---|---|---|---|---|
| Floor Plan | $ | View | ||||
| Elevation Drawing | $ | View |
You need to setup the Yelp Fusion API.
Go into Admin > Real Estate 7 Options > What's Nearby? > Create App
